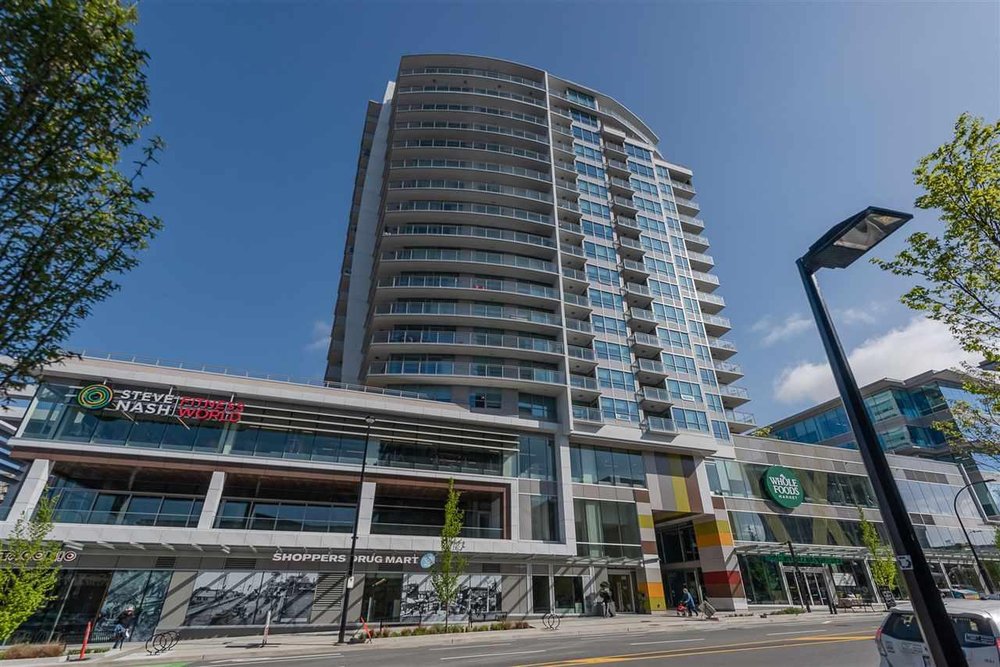1001 - 112 E 13th Street, North Vancouver
SOLD
1 Bed
1 Bath
617 Sq.ft.
2024 Built
$310.42 mnt. fees
This beautiful Air Conditioned home is one of the Largest (617 sqft), most practical floor plan, bright, North facing 2 year old one bedroom suite with amazing Northshore Mountain and City views on the 10th floor of Centreview in the most desired Central Lonsdale in North Vancouver. Walking distance to grocery stores, gourmet restaurants, shopping, public transportation, Sea Bus, and much more. Enjoy your summer at the outdoor pool side and jacuzzi or play squash and train in the world class gym with amazing exercise facilities in the complex . One underground secured parking, one storage locker and one bike locker are included in the price. Available for immediate possession.
Taxes (2018): $1,797.00
Amenities
- Air Conditioning
- ClthWsh/Dryr/Frdg/Stve/DW
- Garage Door Opener
- Microwave
- Smoke Alarm
- Sprinkler - Fire
- Windows - Thermo Air Cond./Central
- Bike Room
- Exercise Centre
- Pool; Outdoor
- Swirlpool/Hot Tub
- Concierge
Similar Listings
Listed By: Team 3000 Realty Ltd.
Disclaimer: The data relating to real estate on this web site comes in part from the MLS Reciprocity program of the Real Estate Board of Greater Vancouver or the Fraser Valley Real Estate Board. Real estate listings held by participating real estate firms are marked with the MLS Reciprocity logo and detailed information about the listing includes the name of the listing agent. This representation is based in whole or part on data generated by the Real Estate Board of Greater Vancouver or the Fraser Valley Real Estate Board which assumes no responsibility for its accuracy. The materials contained on this page may not be reproduced without the express written consent of the Real Estate Board of Greater Vancouver or the Fraser Valley Real Estate Board.
Disclaimer: The data relating to real estate on this web site comes in part from the MLS Reciprocity program of the Real Estate Board of Greater Vancouver or the Fraser Valley Real Estate Board. Real estate listings held by participating real estate firms are marked with the MLS Reciprocity logo and detailed information about the listing includes the name of the listing agent. This representation is based in whole or part on data generated by the Real Estate Board of Greater Vancouver or the Fraser Valley Real Estate Board which assumes no responsibility for its accuracy. The materials contained on this page may not be reproduced without the express written consent of the Real Estate Board of Greater Vancouver or the Fraser Valley Real Estate Board.

























