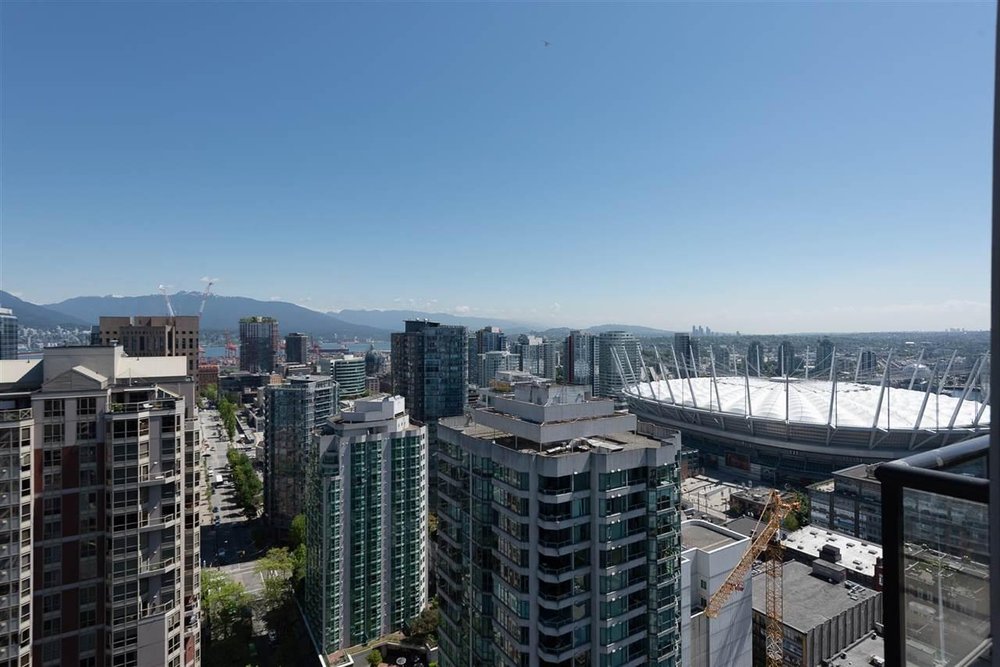3401 909 Mainland Street, Vancouver
SOLD / $705,000
1 Bed
1 Bath
557 Sqft
2007 Built
$344.29 mnt. fees
PENTHOUSE level in Yaletown Park. Beautiful, Bright, Open Concept, Well Maintained, North Facing one Bedroom and Den suite with unobstructed views of North Shore mountains, Mount Baker, Ocean, and City. Excellent finishings with newer appliances, laminate flooring, and light fixtures in this gorgeous apartment with a spacious balcony and breathtaking views in a well maintained building in the most desired Yaletown with an onsite caretaker and 24 hour concierge. Amenities include a Gym, Game Room, Guest Suite, and much. Walking distance to gourmet restaurants, coffee shops, transit, shopping, parks, and everything you can expect in Yaletown lifestyle. One secured parking and one storage locker is included in the price. Don't miss this opportunity to own this one of a kind property
Taxes (2020): $2,036.27
Amenities
- Bike Room
- Elevator
- Exercise Centre
- Guest Suite
- Recreation Center
- Concierge
Features
- ClthWsh
- Dryr
- Frdg
- Stve
- DW
- Garage Door Opener
- Microwave
- Smoke Alarm
- Sprinkler - Fire
- Windows - Thermo
Site Influences
- Central Location
- Marina Nearby
- Private Setting
- Recreation Nearby
- Shopping Nearby
| MLS® # | R2501703 |
|---|---|
| Property Type | Residential Attached |
| Dwelling Type | Apartment Unit |
| Home Style | Penthouse |
| Year Built | 2007 |
| Fin. Floor Area | 557 sqft |
| Finished Levels | 1 |
| Bedrooms | 1 |
| Bathrooms | 1 |
| Taxes | $ 2036 / 2020 |
| Outdoor Area | Balcony(s) |
| Water Supply | City/Municipal |
| Maint. Fees | $344 |
| Heating | Baseboard, Electric |
|---|---|
| Construction | Concrete |
| Foundation | Concrete Perimeter |
| Basement | None |
| Roof | Other |
| Floor Finish | Laminate, Tile, Wall/Wall/Mixed |
| Fireplace | 0 , None |
| Parking | None,Visitor Parking |
| Parking Total/Covered | 1 / 1 |
| Parking Access | Side |
| Exterior Finish | Brick,Concrete,Glass |
| Title to Land | Freehold Strata |
| Floor | Type | Dimensions |
|---|---|---|
| Main | Living Room | 10'6 x 9'11 |
| Main | Dining Room | 6'8 x 56'3 |
| Main | Kitchen | 8'3 x 8'2 |
| Main | Bedroom | 9'10 x 9'6 |
| Main | Den | 7'10 x 4'6 |
| Main | Foyer | 8'10 x 3'10 |
| Floor | Ensuite | Pieces |
|---|---|---|
| Main | N | 4 |
Similar Listings
Listed By: Team 3000 Realty Ltd.
Disclaimer: The data relating to real estate on this web site comes in part from the MLS Reciprocity program of the Real Estate Board of Greater Vancouver or the Fraser Valley Real Estate Board. Real estate listings held by participating real estate firms are marked with the MLS Reciprocity logo and detailed information about the listing includes the name of the listing agent. This representation is based in whole or part on data generated by the Real Estate Board of Greater Vancouver or the Fraser Valley Real Estate Board which assumes no responsibility for its accuracy. The materials contained on this page may not be reproduced without the express written consent of the Real Estate Board of Greater Vancouver or the Fraser Valley Real Estate Board.
Disclaimer: The data relating to real estate on this web site comes in part from the MLS Reciprocity program of the Real Estate Board of Greater Vancouver or the Fraser Valley Real Estate Board. Real estate listings held by participating real estate firms are marked with the MLS Reciprocity logo and detailed information about the listing includes the name of the listing agent. This representation is based in whole or part on data generated by the Real Estate Board of Greater Vancouver or the Fraser Valley Real Estate Board which assumes no responsibility for its accuracy. The materials contained on this page may not be reproduced without the express written consent of the Real Estate Board of Greater Vancouver or the Fraser Valley Real Estate Board.































