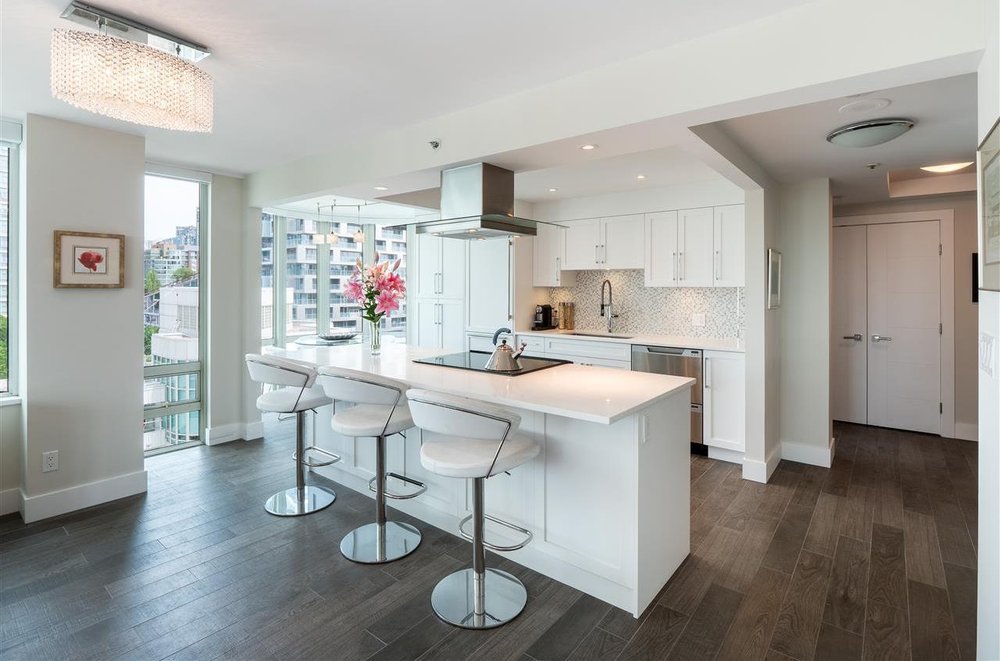1104 1501 Howe Street, Vancouver
Stylish modernized 2-bedroom Yaletown condo with water views. Renovated with an opened layout, fine finishings including a new and efficient kitchen and washrooms.Kitchen has quartz counters, newer appliances including an integrated Sub-Zero fridge and F&P dishwasher.The highly-detailed bright corner unit also has roller blinds, smooth finish ceilings, custom lighting, new modern flooring with Nuheat radiant floors in each room, and a minimalist modern fireplace. Underground are 2 parking stalls and 1 storage locker. Well maintained complex with concierge, gardens, library, pool and gym. Steps to the Granville Island water taxi. An architecturally inspiring home right in the heart of the city and next to the exciting “Beach District.” Building allows rentals & pets (1 dog or 2 cats).
- ClthWsh/Dryr/Frdg/Stve/DW Bike Room
- Exercise Centre
- Garden
- Pool; Indoor
- Recreation Center
- Sauna/Steam Room
Similar Listings
Disclaimer: The data relating to real estate on this web site comes in part from the MLS Reciprocity program of the Real Estate Board of Greater Vancouver or the Fraser Valley Real Estate Board. Real estate listings held by participating real estate firms are marked with the MLS Reciprocity logo and detailed information about the listing includes the name of the listing agent. This representation is based in whole or part on data generated by the Real Estate Board of Greater Vancouver or the Fraser Valley Real Estate Board which assumes no responsibility for its accuracy. The materials contained on this page may not be reproduced without the express written consent of the Real Estate Board of Greater Vancouver or the Fraser Valley Real Estate Board.
























