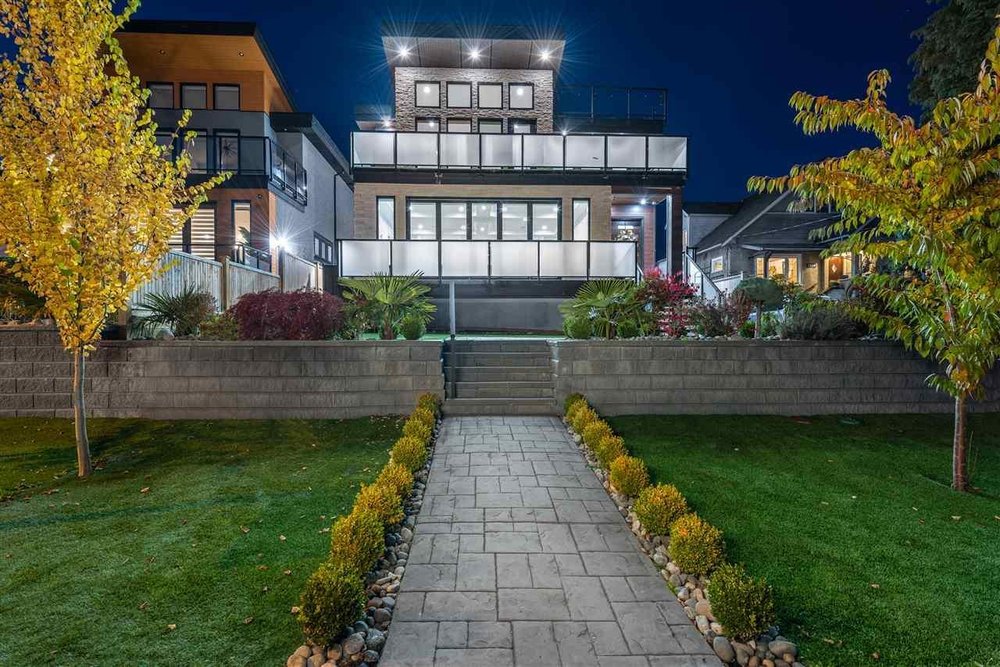1053b Rochester Avenue, Coquitlam
SOLD
8 Beds
7 Baths
5,680 Sqft
5,085 Lot SqFt
2018 Built
This custom residence offers a ONE-OF-A-KIND entertainers floorplan with an INCREDIBLE open concept main floor featuring water + city views, 20 FT eclipse doors and luxurious kitchen materials including Miele Sub Zero state of the art appliances, over $100k in value. Upstairs offers 4 generous sized bedrooms including your luxurious master bedroom retreat. The top floor loft is perfect for your home office or kids play area. Step outside onto your private rooftop oasis to take in those incredible vistas. The private laneway home offers excellent rebtal Income. If you are looking for a home that’s above the rest, call us today for a private viewing. BONUS: Builders own home NO GST. Qualified buyers only.
Taxes (2020): $7,496.04
Features
- Air Conditioning
- ClthWsh
- Dryr
- Frdg
- Stve
- DW
- Heat Recov. Vent.
- Range Top
- Security System
- Smoke Alarm
- Vaulted Ceiling
- Wine Cooler
Site Influences
- Central Location
- Golf Course Nearby
- Private Yard
- Shopping Nearby
| MLS® # | R2514477 |
|---|---|
| Property Type | Residential Detached |
| Dwelling Type | House/Single Family |
| Home Style | Carriage/Coach House,3 Storey w/Bsmt |
| Year Built | 2018 |
| Fin. Floor Area | 5680 sqft |
| Finished Levels | 4 |
| Bedrooms | 8 |
| Bathrooms | 7 |
| Taxes | $ 7496 / 2020 |
| Lot Area | 5085 sqft |
| Lot Dimensions | 41.00 × 127 |
| Outdoor Area | Balcny(s) Patio(s) Dck(s),Rooftop Deck |
| Water Supply | City/Municipal |
| Maint. Fees | $N/A |
| Heating | Radiant |
|---|---|
| Construction | Frame - Wood |
| Foundation | Concrete Perimeter |
| Basement | Full |
| Roof | Asphalt |
| Floor Finish | Wall/Wall/Mixed |
| Fireplace | 0 , |
| Parking | DetachedGrge/Carport,Garage; Double |
| Parking Total/Covered | 2 / 2 |
| Parking Access | Lane |
| Exterior Finish | Mixed,Other,Stucco |
| Title to Land | Freehold NonStrata |
| Floor | Type | Dimensions |
|---|---|---|
| Main | Foyer | 6'11 x 7'0 |
| Main | Kitchen | 11'2 x 15'11 |
| Main | Dining Room | 11'2 x 9'5 |
| Main | Pantry | 7'3 x 5'10 |
| Main | Family Room | 15'7 x 14'1 |
| Main | Den | 12'1 x 12'8 |
| Main | Laundry | 11'0 x 8'9 |
| Above | Master Bedroom | 16'0 x 14'10 |
| Above | Walk-In Closet | 7'2 x 9'8 |
| Above | Bedroom | 11'0 x 9'10 |
| Above | Bedroom | 10'1 x 11'9 |
| Above | Bedroom | 11'9 x 13'5 |
| Above | Other | 18'0 x 27'0 |
| Below | Kitchen | 5'3 x 10'5 |
| Below | Living Room | 5'3 x 10'5 |
| Below | Bedroom | 9'0 x 9'4 |
| Bsmt | Recreation Room | 19'0 x 23'11 |
| Bsmt | Bedroom | 10'5 x 10'0 |
| Bsmt | Bedroom | 12'10 x 10'7 |
| Bsmt | Bedroom | 12'9 x 10'7 |
| Bsmt | Gym | 22'5 x 14'8 |
| Floor | Ensuite | Pieces |
|---|---|---|
| Main | N | 2 |
| Above | Y | 5 |
| Above | N | 4 |
| Above | N | 4 |
| Bsmt | Y | 4 |
| Bsmt | N | 4 |
| Below | N | 4 |
Similar Listings
Listed By: Royal LePage West Real Estate Services
Disclaimer: The data relating to real estate on this web site comes in part from the MLS Reciprocity program of the Real Estate Board of Greater Vancouver or the Fraser Valley Real Estate Board. Real estate listings held by participating real estate firms are marked with the MLS Reciprocity logo and detailed information about the listing includes the name of the listing agent. This representation is based in whole or part on data generated by the Real Estate Board of Greater Vancouver or the Fraser Valley Real Estate Board which assumes no responsibility for its accuracy. The materials contained on this page may not be reproduced without the express written consent of the Real Estate Board of Greater Vancouver or the Fraser Valley Real Estate Board.
Disclaimer: The data relating to real estate on this web site comes in part from the MLS Reciprocity program of the Real Estate Board of Greater Vancouver or the Fraser Valley Real Estate Board. Real estate listings held by participating real estate firms are marked with the MLS Reciprocity logo and detailed information about the listing includes the name of the listing agent. This representation is based in whole or part on data generated by the Real Estate Board of Greater Vancouver or the Fraser Valley Real Estate Board which assumes no responsibility for its accuracy. The materials contained on this page may not be reproduced without the express written consent of the Real Estate Board of Greater Vancouver or the Fraser Valley Real Estate Board.

































